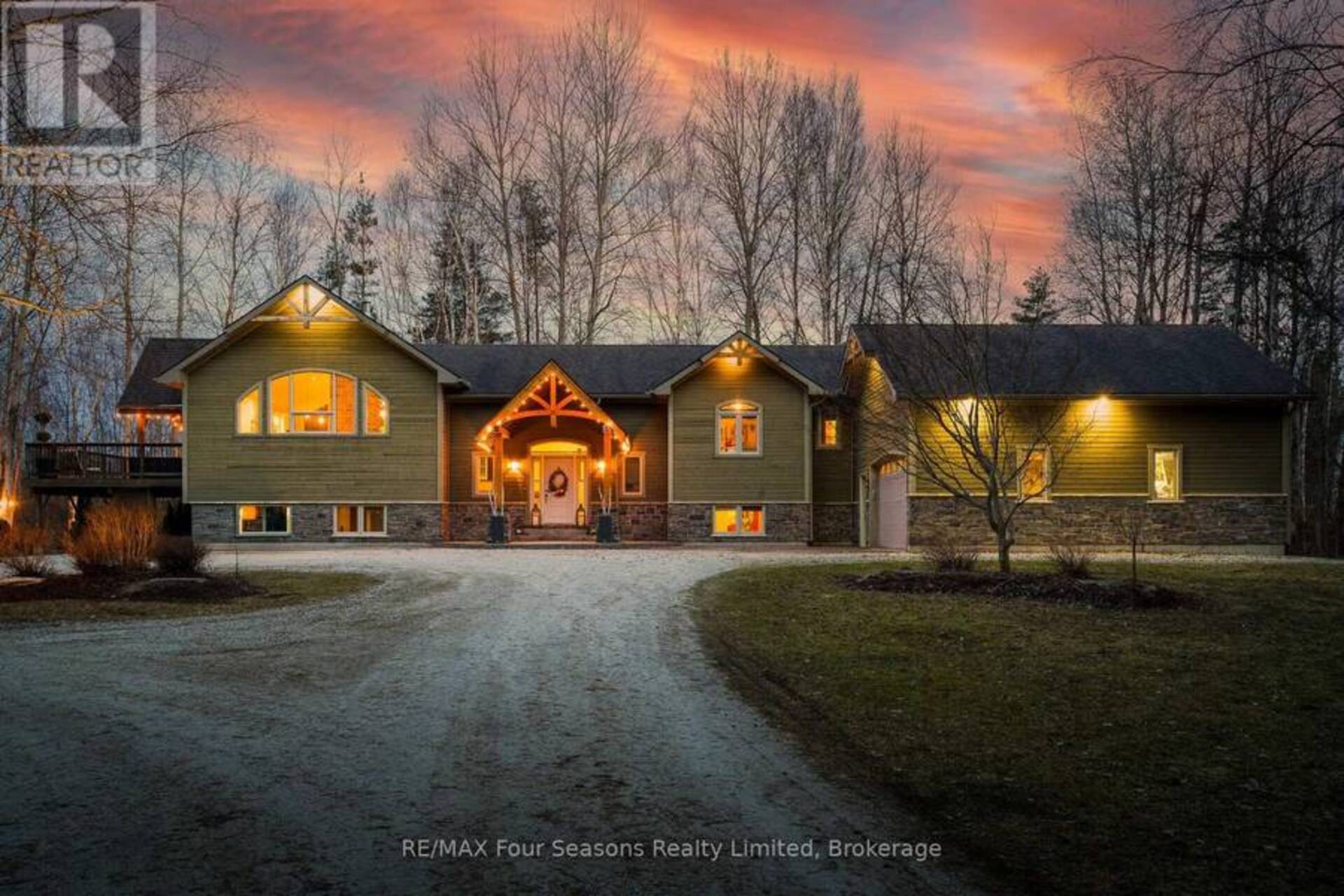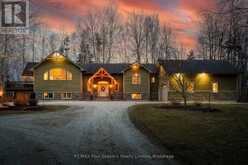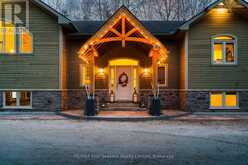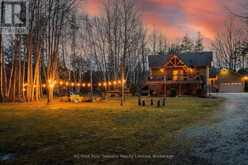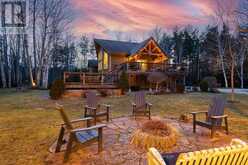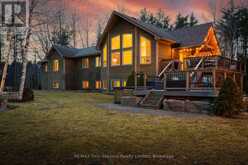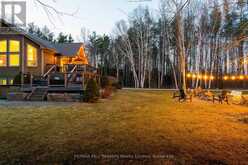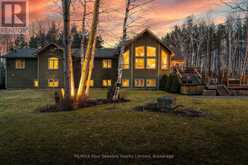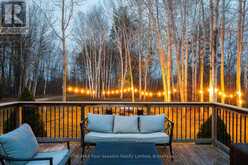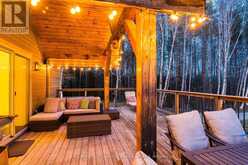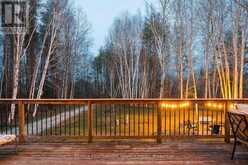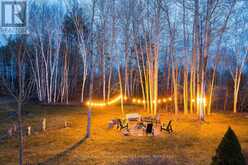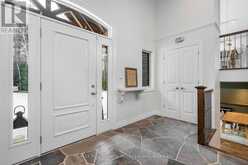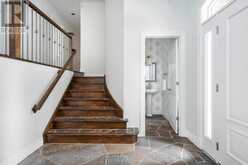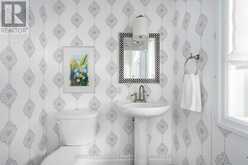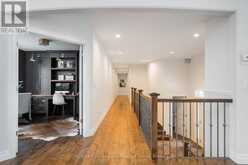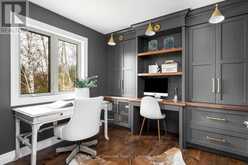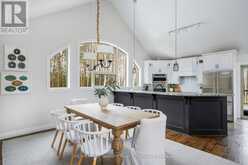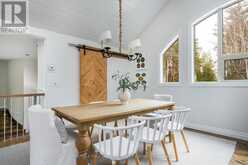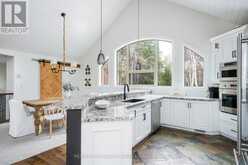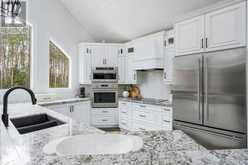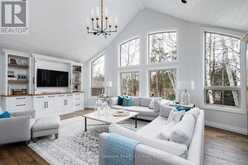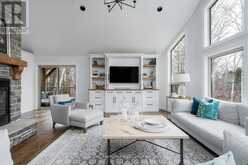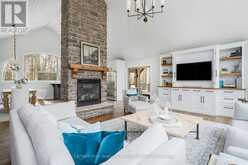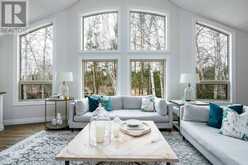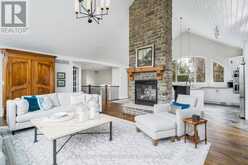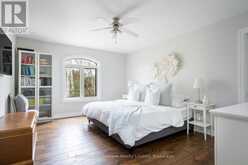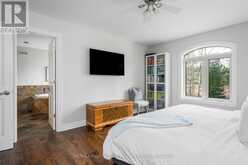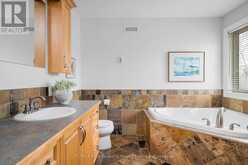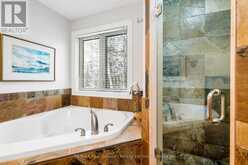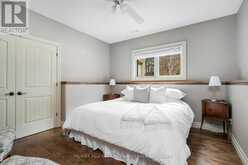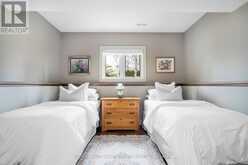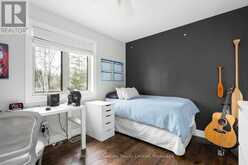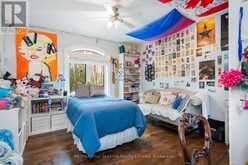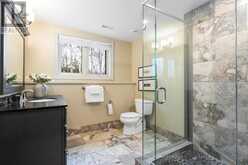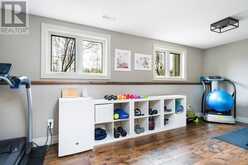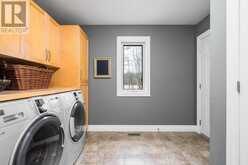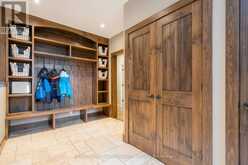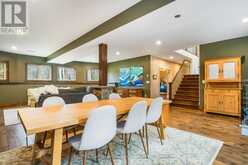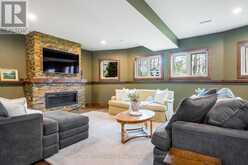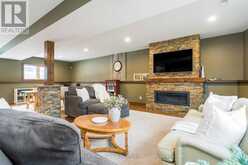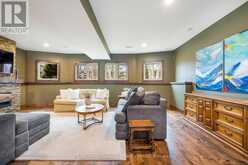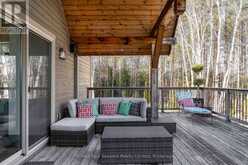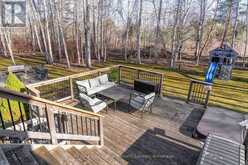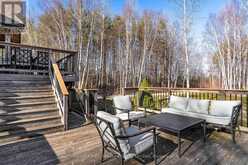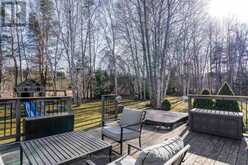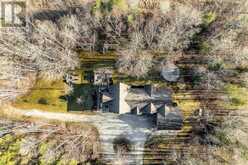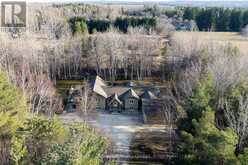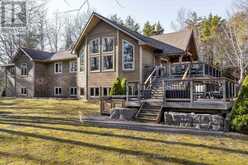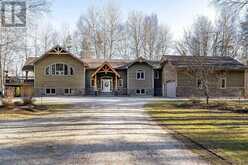7123 36/37 NOTTAWASAGA SIDE ROAD, Clearview, Ontario
$2,499,999
- 5 Beds
- 4 Baths
Discover refined elegance nestled in the serene landscapes of Nottawa. This newly listed estate, sprawling across 11 lush acres, represents an uncommon opportunity to own a bespoke residence bordered by the picturesque Georgian trail. This grand 4200 square foot home boasts a thoughtfully designed floor plan that harmoniously blends functional living with luxurious comfort. Enter into a world of upscale living with five sumptuous bedrooms, including a serene primary bedroom retreat that promises solace and privacy. Accompanied by four immaculate bathrooms, this home is perfectly equipped to host both intimate family gatherings and grand social events. The heart of the home features a bright spacious kitchen sure to delight the culinary enthusiast. Step outside to your multi-level deck, an exemplary outdoor space ideal for entertaining or simply soaking in the tranquil views of your private pond and meticulously maintained walking trails. The estate's connection to nature is seamless, offering an idyllic backdrop for both relaxation and adventure. Situated in close proximity to Osler and Devils Glen Ski club. This property not only offers a supreme living experience but also the warmth and charm of small-town life, right at your doorstep. Embrace a lifestyle of undeniable luxury, tranquility, and connectivity in this exquisite Nottawa estate, a true gem waiting to be called home. (id:56241)
- Listing ID: S12060285
- Property Type: Single Family
Schedule a Tour
Schedule Private Tour
Donna Crane would happily provide a private viewing if you would like to schedule a tour.
Match your Lifestyle with your Home
Contact Donna Crane, who specializes in Clearview real estate, on how to match your lifestyle with your ideal home.
Get Started Now
Lifestyle Matchmaker
Let Donna Crane find a property to match your lifestyle.
Listing provided by RE/MAX Four Seasons Realty Limited
MLS®, REALTOR®, and the associated logos are trademarks of the Canadian Real Estate Association.
This REALTOR.ca listing content is owned and licensed by REALTOR® members of the Canadian Real Estate Association. This property for sale is located at 7123 36/37 NOTTAWASAGA SIDE ROAD in Collingwood Ontario. It was last modified on April 3rd, 2025. Contact Donna Crane to schedule a viewing or to discover other Collingwood homes for sale.

